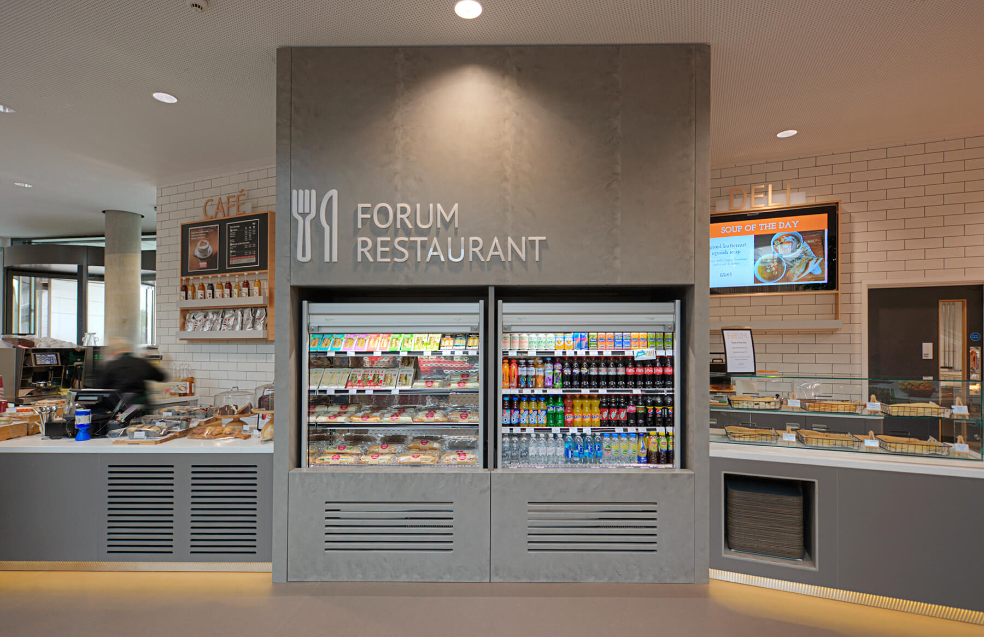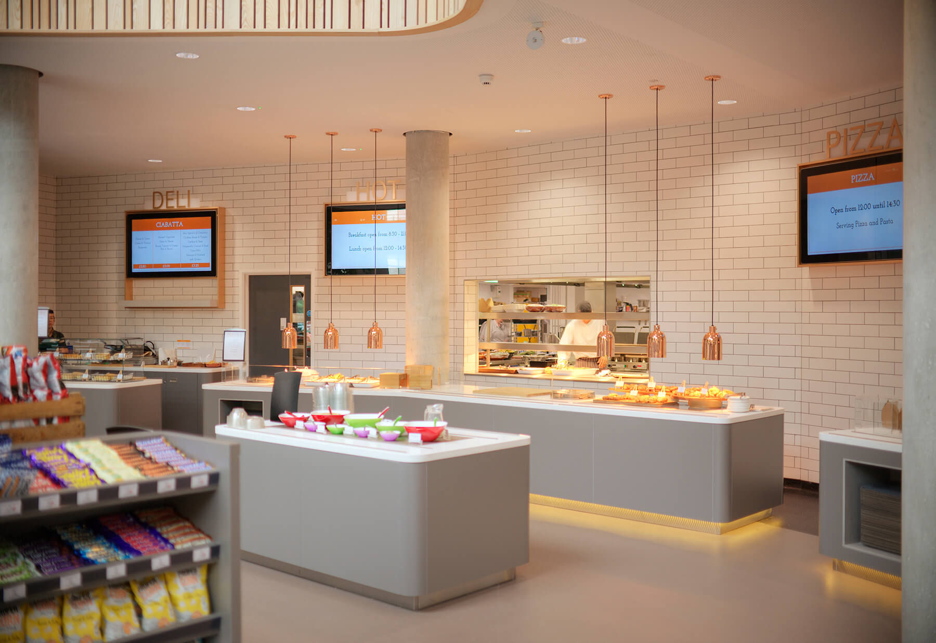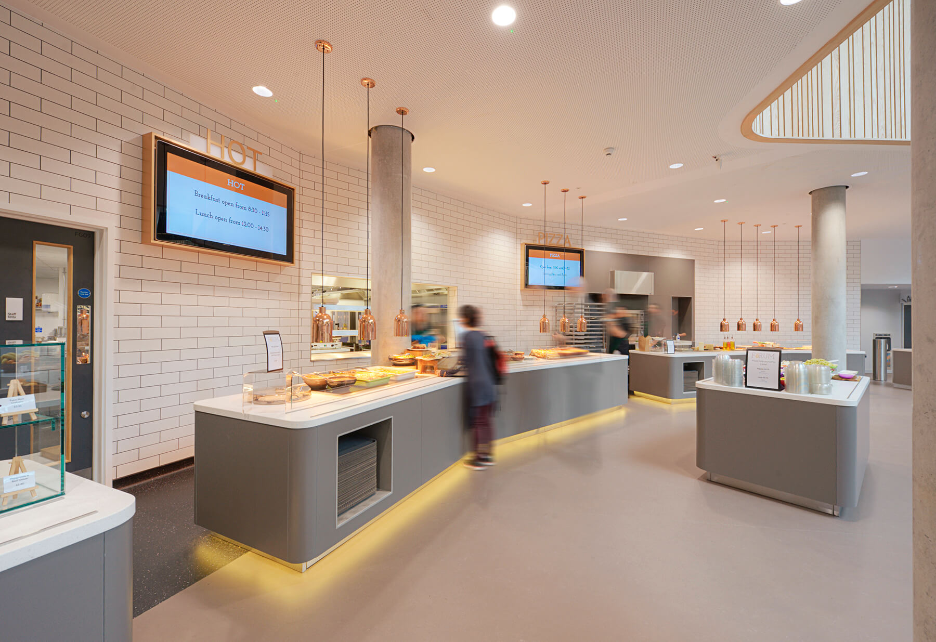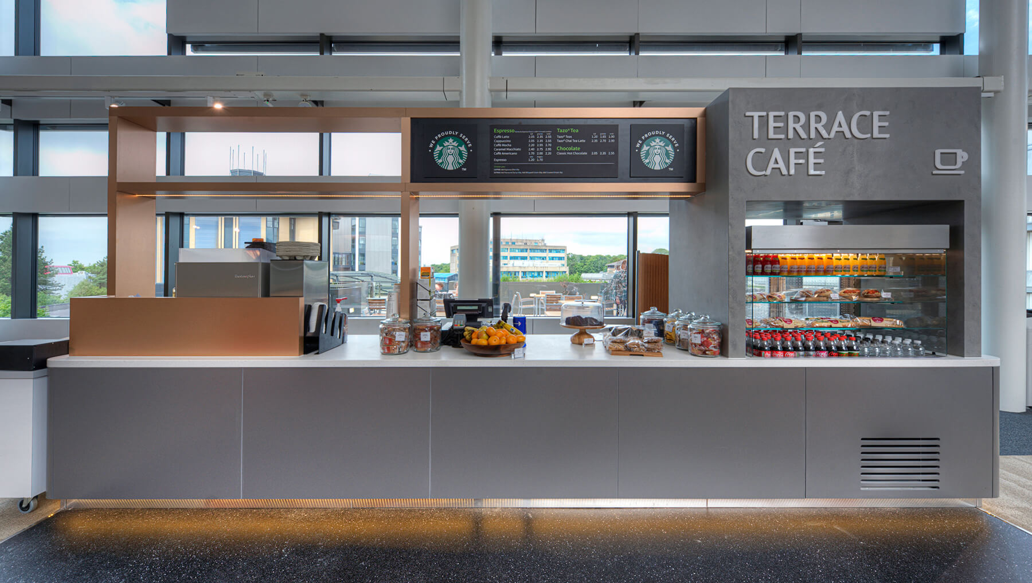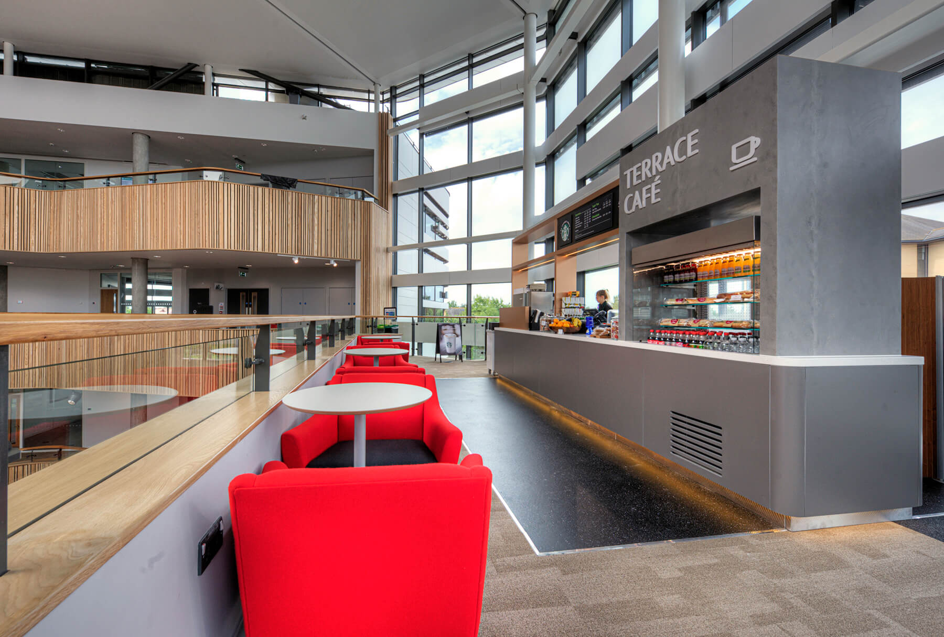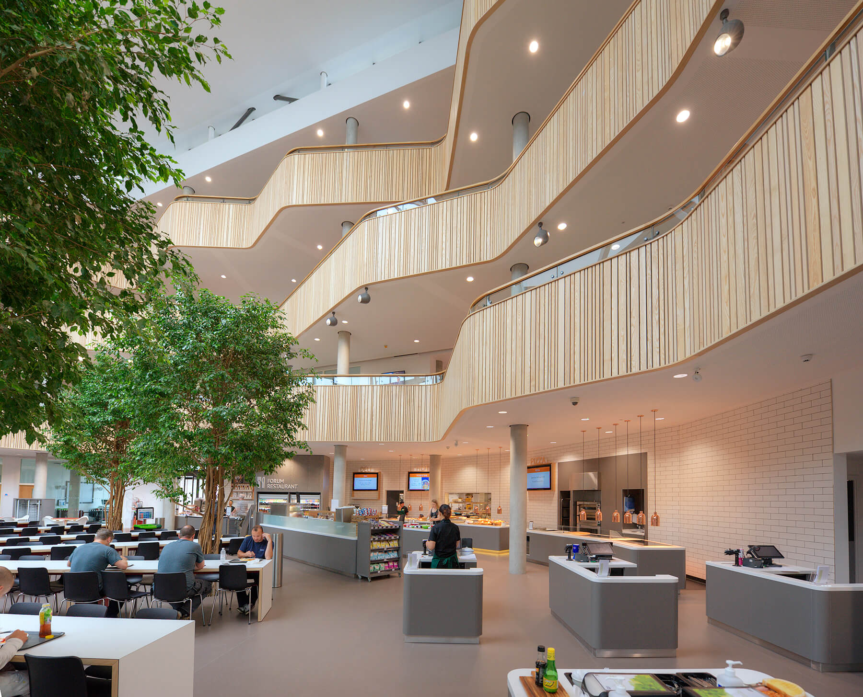As part of an immense investment project at Bournemouth University, we worked with architects, BDP & main contractor, Willmott Dixon to create the catering facilities for the new flagship building at the University. The building includes seminar rooms, lecture theatres, research space and three catering facilities. We designed and installed these spaces, continuing the look and feel of sustainability and simplicity that can be seen throughout the site. The largest facility is the ground floor restaurant. We used a number of servery counters and areas to facilitate a variety of offers and ensuring the space was as functional as possible, with a kitchen designed to efficiently serve the front of house. The designers worked closely with the client and architects over a three year period to ensure that all details were carefully considered to create a minimalistic, yet stylish look. The copper details that can be seen in the heat lamps, TV screens and plinth lighting give the space a rich, warm feel.
Services
- Interior Design
- Catering Design
- Build
- Project Management
- Supply & Install
- Detailing & Manufacture
